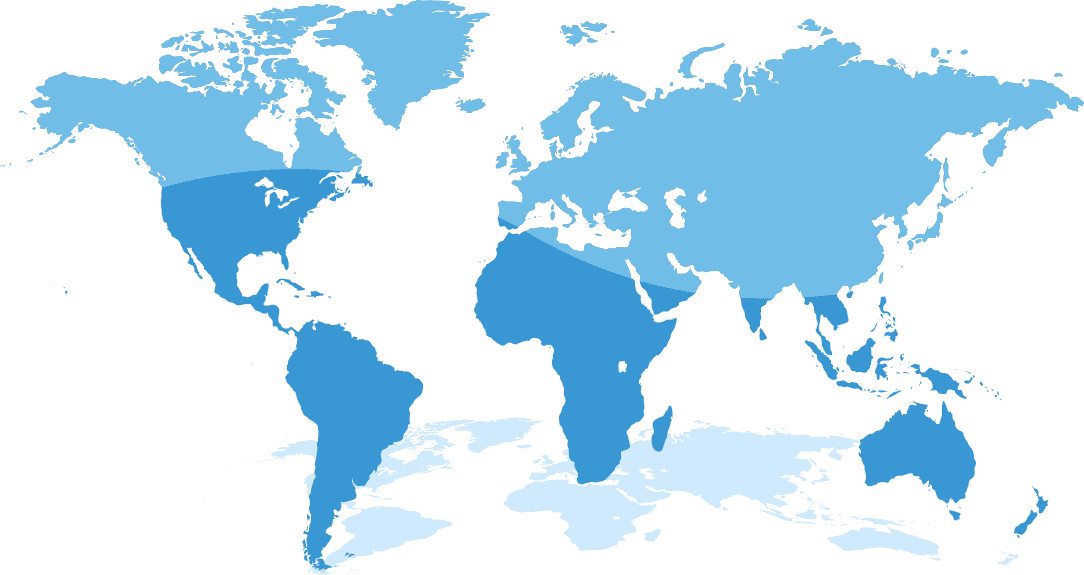
The COVID-19 pandemic has seen many buildings transformed into field hospitals. It has also seen new structures in the form of prefabricated containers and soft shelters built into hospitals in a very short period of time.
Generally speaking, prefabricated field hospitals can be modular allowing the hospital to increase in numbers in response to fluctuating numbers. The team at ELW Global have supplied field hospitals and mobile response hospitals into various UN programmes and with our supply chain have proposed a modular 100-man hospital in response to Covid-19.
50 Beds
Intensive Care Unit
30 Beds
Medium Dependency
20Beds
Low Dependency
FIELD HOSPITAL
The ICU Block will consist of:
12 x 40’ flatpack containers for ICU patient wards. There will be 4 wards each made up of 4 x 40 ft open plan areas (117.12 m2 each ward). Each bed station will have separate electrical points to accommodate medical equipment and an oxygen supply.
2 x 40’ flat pack Ablution units (1 Male, 1 Female), consisting of 4 x Toilet, 4 x Shower, 4 x Wash Basin
2 x 40’ En-suite flatpack for offices, (1 x Doctors Office and 1 x Nursing Station and Changing)
2 x 40’ flat pack containers for general office use
Block 2 – Medium/High Dependency (30 Patient) and Moderate Risk (20 Patient)
6 x 40’ flatpack containers for Medium/High Risk patient wards. There will be 2 wards of 3 x 40’ open plan area (87.84 m2 each ward). Each bed station will have separate electrical points to accommodate medical equipment and an oxygen supply.
4 x 40’ flat pack Ablution units (2 Male and 2 Female) consisting of 4 x Toilet, 4 x Shower, 4 x Wash Basin.
2 x 40’ En-suite flat pack for office, (1 x Doctors Office and 1 x nursing Station and Changing)
2 x 40’ flat pack containers for general office use
Block 3 – Administration/Maintenance/Patient Laundry/Staff Laundry/Camp Management/Laboratory/Pharmacy
2 x 40’ open plan flat pack containers for Pharmacy
2 x 40’ open plan flat pack containers for Laboratory
2 x 40’ flat pack containers for offices
2 x 40’ En-suite flat pack containers for Camp Management Offices
2 x 40 flat pack containers for Camp Management Offices
2 x 40’ Ablution units (1 Male and 1 Female) consisting of 4 x Toilet/4 x Shower/4 x Wash Basin
2 x 40’ open plan flat pack containers for the Patient laundry
2 x 40’ open plan flat pack containers for the Staff Laundry
2 x 40’ open plan flat pack containers for maintenance
Block 4 – Staff Accommodation
• 16 x 20’ En-suite containers for accommodation
• 2 x 20’ flat pack units for recreation facilities
Block 5 – Staff Accommodation
• 16 x 20’ En-suite containers for accommodation
• 2 x 20’ flat pack units for recreation facilities
Block 6 – Catering/Dining
• 2 x 40’ open containers for the Patient Kitchen
• 2 x 40’ open plan containers for the Patient Dining Room
• 2 x 40’ open plan containers for the Staff Kitchen
• 2 x 40’ open plan containers for the Staff Dining Room
• 2 x 40’ Ablution units (1 Male and 1 Female) consisting of 4 x Toilet/4 x Shower/4 x Wash Basin
• 2 x 20’ Reefer Containers for refrigeration and deep-freezer
Block 7 – Screening Ward
• 2 x 40’ open plan containers for Screening Ward
• 1 x 40’ flat pack container for Office
• 1 x 40’ flat pack container for Waiting Room
• 2 x 20’ flat pack Ablution Container (1 Male and 1 Female)
Block 8 – Mortuary
• 1 x 20’ Container with stainless steel shelving
The hospital is complete with:
Water Purification, Storage, Waste Management, Power and Fuel Storage
Contact us
Get the right technology solutions working for your business today, speak directly to one of our account handlers or enquire online below:

Call Chris on + 44 7717 075856
OR email: [email protected]